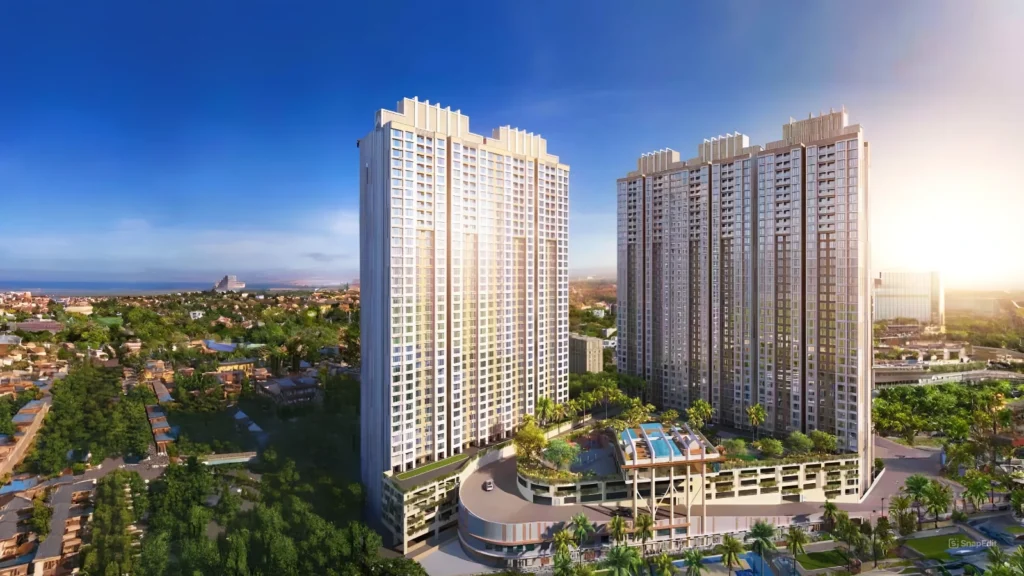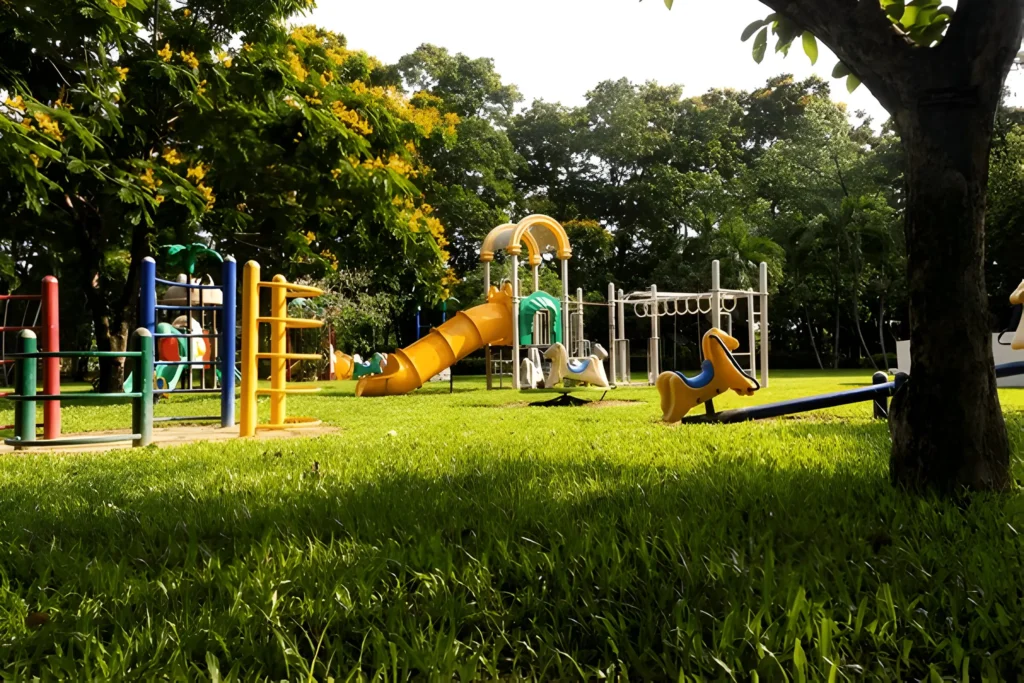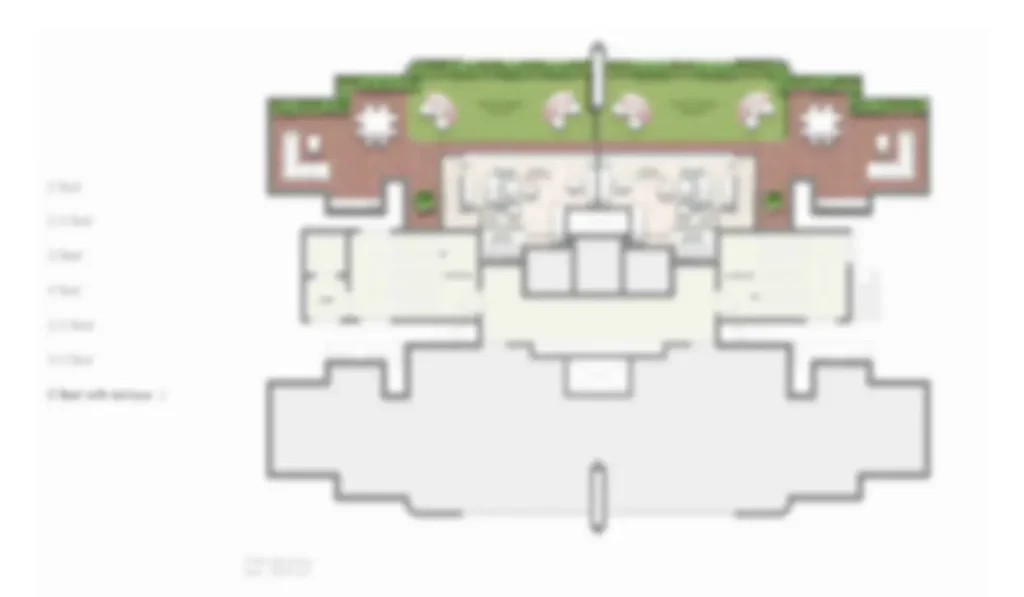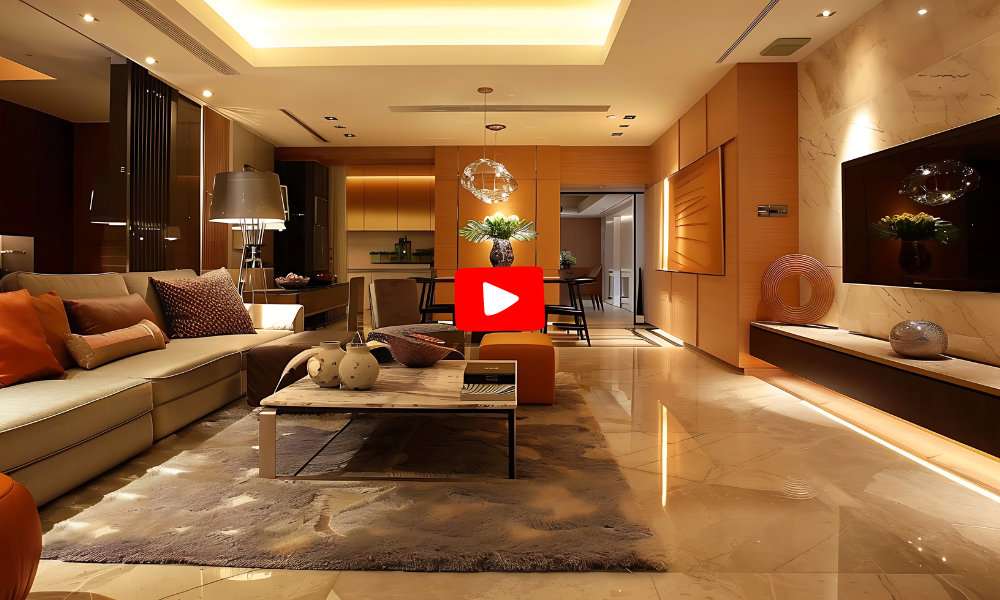Ashford regal nahur

Ashford regal nahur
Project Highlights
Express Your Interest!
New Launch Offers
Avail Spot Booking Offers
COSTING DETAILS
Unit |
SQ.FT. |
Price |
|---|---|---|
1 BHK |
401 |
96 Lacs* |
2 BHK |
602 |
|
3.5 BHK |
Project Details
Experience Unmatched Luxury at Ashford Regal in Nahur, Mumbai. Discover the pinnacle of modern living with Ashford Regal, a stunning 6-acre township crafted by the renowned developers behind exceptional homes in South Mumbai and Central Suburbs. Designed by acclaimed architect Hafeez Contractor, this project features five soaring 39-storey towers offering meticulously planned residences with breathtaking views of the eastern mangroves. The five-level podium is packed with world-class amenities, while residences start from the 6th level, ensuring expansive horizons and an elevated lifestyle.
Prime Location and Ultra-Modern Homes. Nestled in Nahur, one of Mumbai’s earliest planned neighborhoods, Ashford Regal provides a serene living environment surrounded by lush greenery. As Nahur evolves into a sought-after lifestyle destination, residents enjoy emerging hotspots and excellent connectivity. Choose from ultra-modern 1 and 2 BHK homes designed with spacious layouts that minimize waste, offering you an expansive kitchen for culinary creativity and a living space that enhances your quality of life. Experience the comfort and convenience of Mumbai’s new epicenter—make Ashford Regal your new home today!
- Gymnasium
- Swimming pool
- Outdoor Cafe
- Mini Theatre
- Kids Play Area
- Squash court
- Badminton court
- Cricket net
- Sit Out Area
- Jogging Track



















